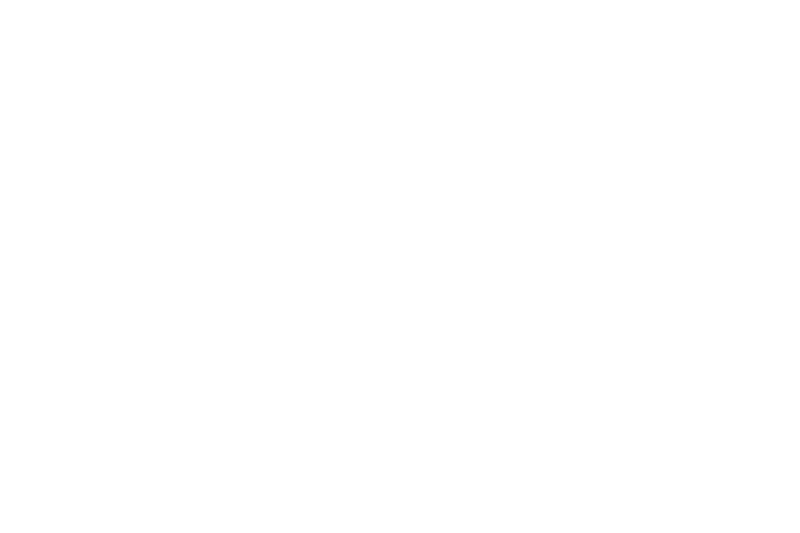Get A Quote Within 24 Hours!
When you contact us about our home designs
Under Offer - Lot 16 Coorick Lane, Bohle Planes








Welcome to the Cassowary 2… a stunning family home with 4 bedrooms and a separate media room. With a blend of elegance and modern sophistication this home is perfect for the growing family, professional couple or investor. Situated on a 680m2 block with plenty of room for a pool, in the sought after suburb “Harris Crossing” the opportunities are endless! Enter through the private gated entrance, with the 4th bedroom or home office located directly to your left. The forth bedroom has separate entrance perfect for those who work from home. The master suite is separate from the minor bedrooms - a relaxing space that offers a huge walk-in robe luxury ensuite with stone benchtops, double vanity basins, separate toilet and floor to ceiling tiling.The kids wing features 3 large sized bedrooms with built-in mirrored robes and main bathroom which is finished with a stone benchtops and stylish plumbing fittings. You'll also find an ENORMOUS linen cupboard, essential for any family. In the centre of the home, you'll find the media room perfect for movie nights or a separate living area to get away.The kitchen, family and dining area is sure to be a favourite space of the family – open plan, bright and airy. The galley style kitchen will appeal to the masterchef, with 900mm appliances, stone benchtops, tiled splashback and a large pantry. The family and dining area is bathed in natural light with direct access to a large patio.
This home features a 5.4KW solar system with Tesla power wall battery system… say goodbye to big power bills!!
For sale with attractive lease back arrangement. Call us today to discuss!!!
Lot 16 Coorick Lane, Bohle Planes, Harris Crossing- Townsville
The Cassowary
261.14m2
180.91m2
37.85m2
2.38m2
40.00m2